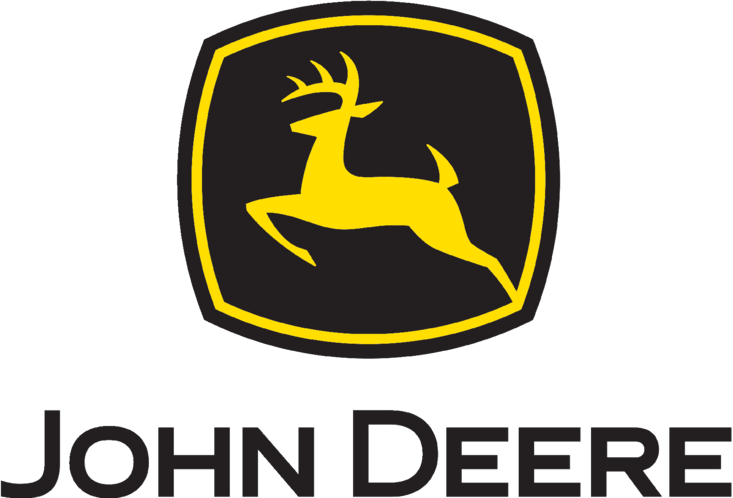Topcon ClearEdge3D EdgeWise

| Make | Topcon |
| Model | ClearEdge3D EdgeWise |
| Type | Mass Data & Mapping |
How can we help?
Description
Reduce your modeling time by up to 75%
EdgeWise™ software from ClearEdge3D offers a host of modeling features and tools that help users quickly take point clouds and convert them to usable as-built 3D plant and building models. As the industry's most technological advanced as-built modeling platform, EdgeWise utilizes automated feature extraction, pattern recognition technology, and object recognition algorithms to reduce your modeling time by hours, days, and even weeks.
Models
Applications
- BIM for Construction
- Vertical Construction
Overview
End-to-end Scanning Solution
After capturing a point cloud with the GLS-2000 and rapidly processing with MAGNET Collage, ClearEdge3D automated modeling and object recognition software completes the process by creating as-built documentation and construction verification. Together, Topcon and ClearEdge3D provide the ideal BIM modeling end-to-end solution.
Features
- Fully interoperable with Plant3D, CADWorx, PDMS, and Autodesk Revit
- Increase accuracy and speed when modeling
- Model 3d as-built pipes, structural elements, ducts, walls, tees, and conduits
- MEP, structural, and Architectural modeling capabilities
- Billion-point visualization engine with photo-realistic project view
Links
Copy Set
Applications
- BIM for Construction
- Vertical Construction
Overview
End-to-end Scanning Solution
After capturing a point cloud with the GLS-2000 and rapidly processing with MAGNET Collage, ClearEdge3D automated modeling and object recognition software completes the process by creating as-built documentation and construction verification. Together, Topcon and ClearEdge3D provide the ideal BIM modeling end-to-end solution.









